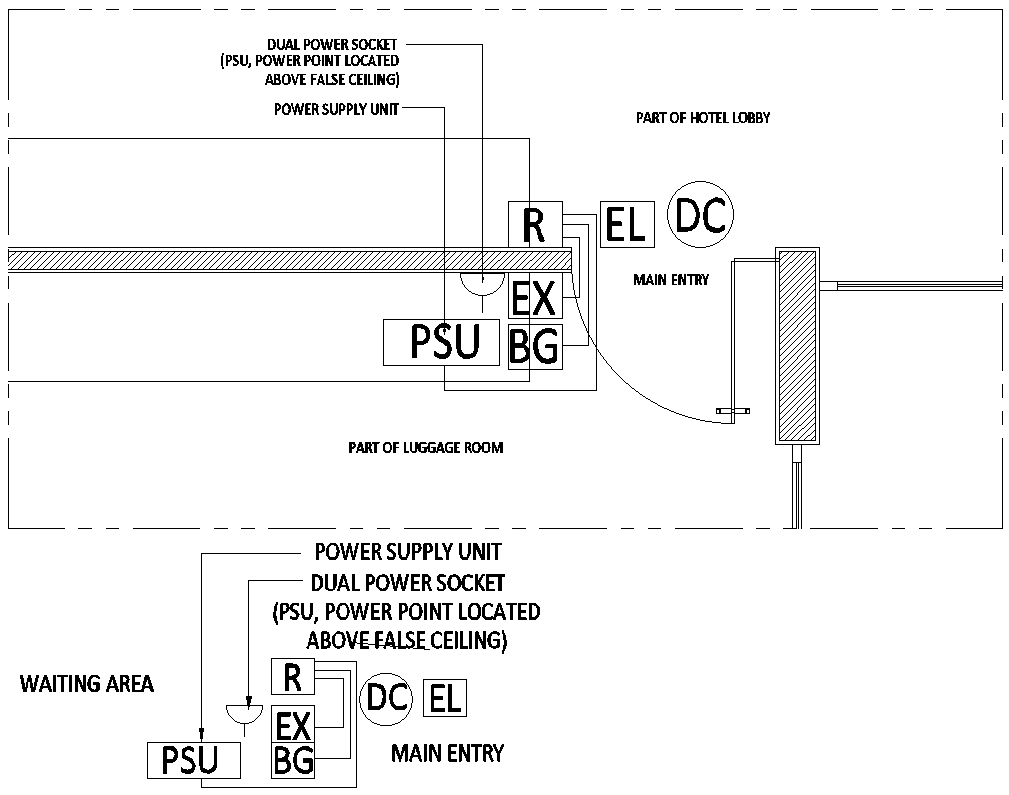
Discover the detailed AutoCAD DWG file for the ground floor main lobby access control system layout, emphasizing façade design architecture details and efficient space utilization. This CAD drawing includes comprehensive 2D drawings meticulously outlining the placement of access control points, security features, and integration with architectural elements. The DWG file provides architects, designers, and engineers with a structured blueprint to enhance building security while maintaining aesthetic integrity. Accessible through AutoCAD software, this file facilitates precise planning and implementation of access control systems, ensuring seamless integration into building designs. Explore this resource to streamline your design process, optimize security arrangements, and achieve a harmonious blend of functionality and architectural finesse in your projects. Download the DWG file today to elevate your architectural and security planning capabilities effortlessly.